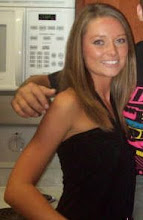Friday, September 26, 2008
desk crit reflection
working with ruby and debbie, we have created a very symmetrical design. having a central area, open to the basement with seating and art work displayed around the open area. storefronts are then located around that central location. i was partnered with matt and he brought to my attention that this was possibly not the best solution on how we display the panels of art and where the storefronts are located and the fact that everything is very symmetrical. the panels of art were going to be hung by cable to the ceiling. however, we as a group wanted it to looking meaningful and not just placed there. matt had the suggestion of the illusion of floating panels which could be attached in the floor around the open area and having them come down into the basement several feet as appose to them stopping at the first floor. he wanted me to brainstorm and further develop the storefronts. is this the correct place for the storefront? could it be more functional somewhere else? he also talked about how symmetrical our floor plan is. central location not be so central? maybe move it over to one side. maybe even having diagonal pathways instead of following along with the columns, who knows! and finally the overhangs we have at our entrances he thought were a neat idea but said to try to not take away from the structure itself and make it look out of place. make subtle gestures. over all i feel like i have some more ideas to further proceed on the design!
Subscribe to:
Post Comments (Atom)


1 comment:
Great! Sounds like you got some very constructive feedback from Matt. Looking forward to seeing how your group works from this on Monday.
Post a Comment